University House TEMPE PHase II
University Served: Arizona State University
Number of Beds: 637 (Phase I) / 242 (Phase II)
Unit Type/Configuration:
Studio, One, Two, Three, Four, and Five Bedroom
Number of Parking: 201
Size:
Phase I - Residential: 241,097 net rsf;
Retail: 21,000 net sf
Phase II - Residential: 81,360 net rsf;
Retail Space: 30,423 rsf
Total Development Costs: $22.6 million (Phase II only)
Completion Date: Completion Date: August 2013 (acquisition), July 2015 (Phase II)
Construction Type: Type I - Concrete
Management: University House Communities / Scion Group
Loan-to-Cost: 65%
Return on Cost (Yr 1): 8.0%
Awards/Certifications:
LEED Certified
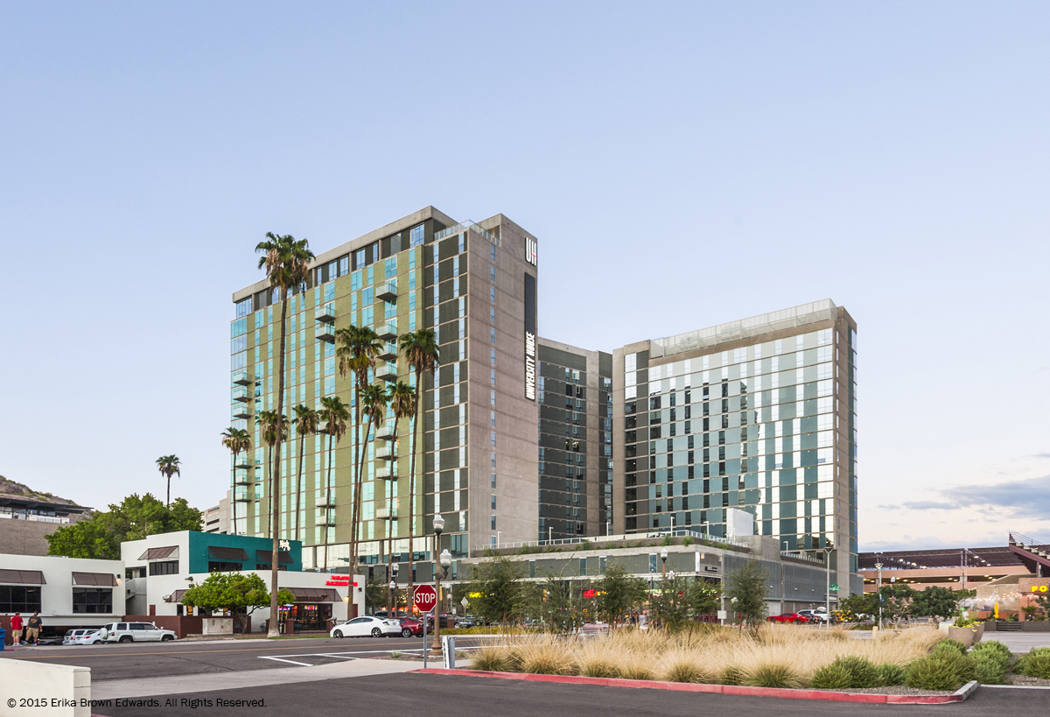
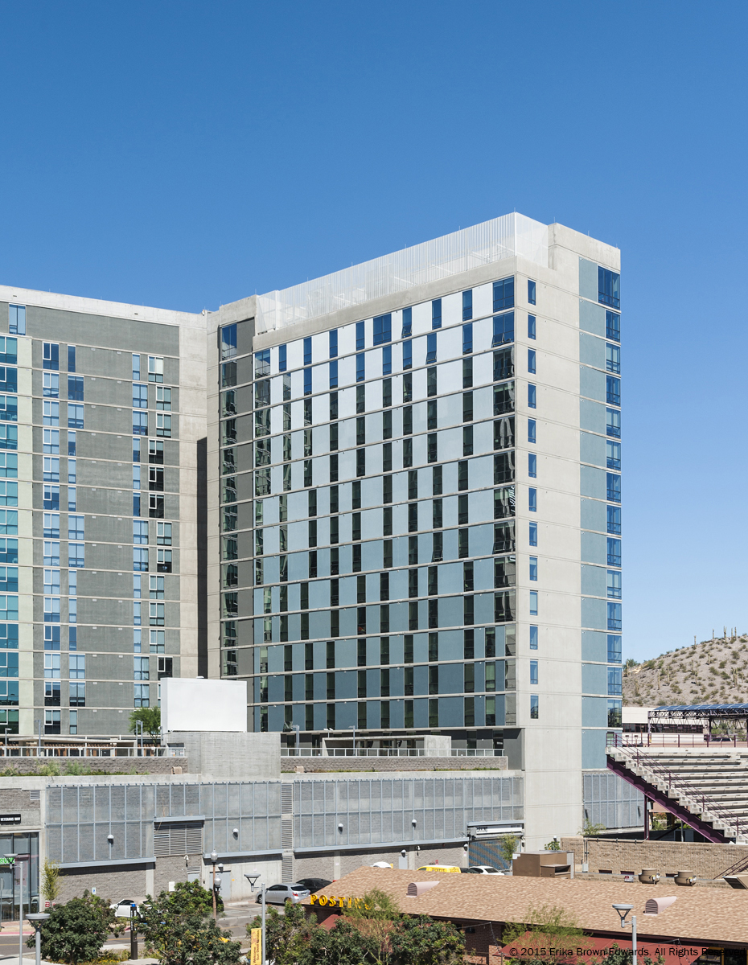
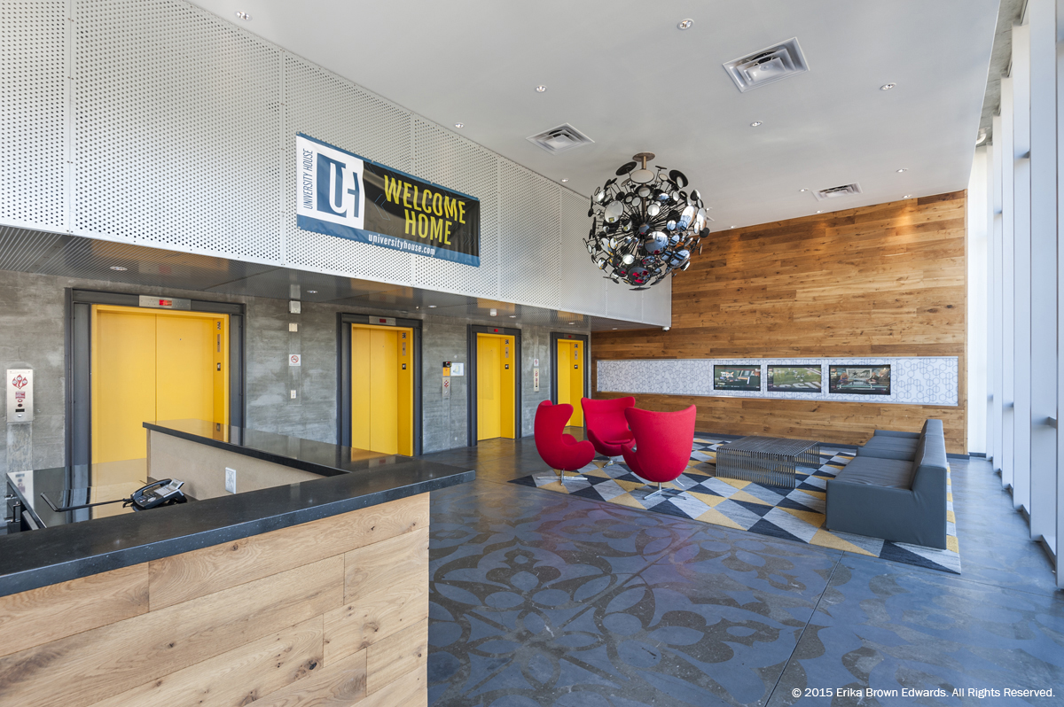
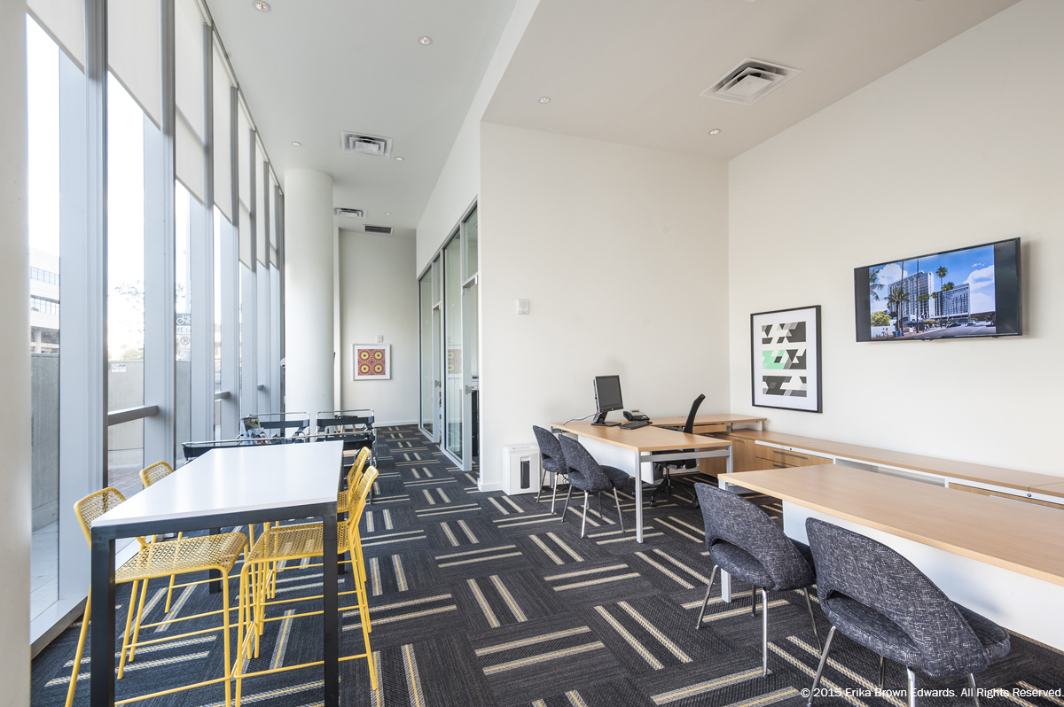
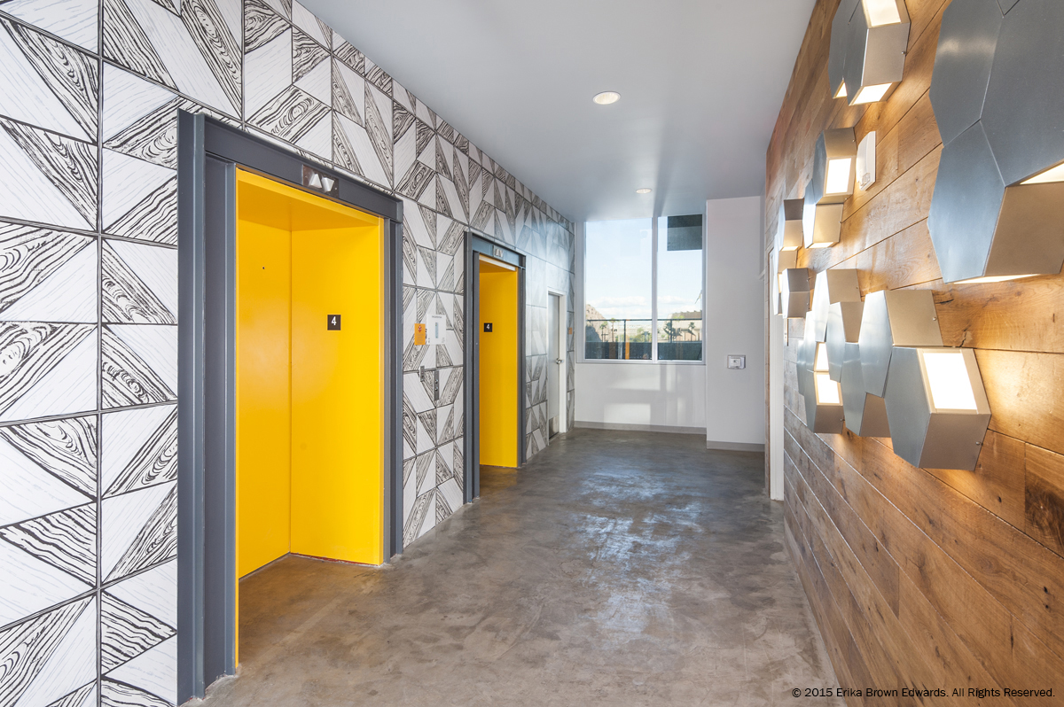
UH Tempe consists of Phase I which was acquired by University House in August 2013 and Phase II which was developed immediately upon the acquisition. Consistent with the ASU of-campus market, the property is a 19-story, upscale student housing high-rise located directly across from Sun Devil Stadium and just steps from light-rail and campus. Featuring 40,000 sf of amenity space, including: swimming pool, hot tub and layout pool with island, private misting cabanas with flat screen TV’s, hammock area, volleyball court, 22-foot LED outdoor video wall, indoor/outdoor fitness center and more. Premium apartments are fully furnished with stainless steel appliances, granite countertops, walk-in closets, and a 42” flat screen in every living room. The project achieved a combined occupancy of 93% in Fall 2015 upon the opening of Phase II. Phase II achieved rents 4% higher than Phase I upon opening.

